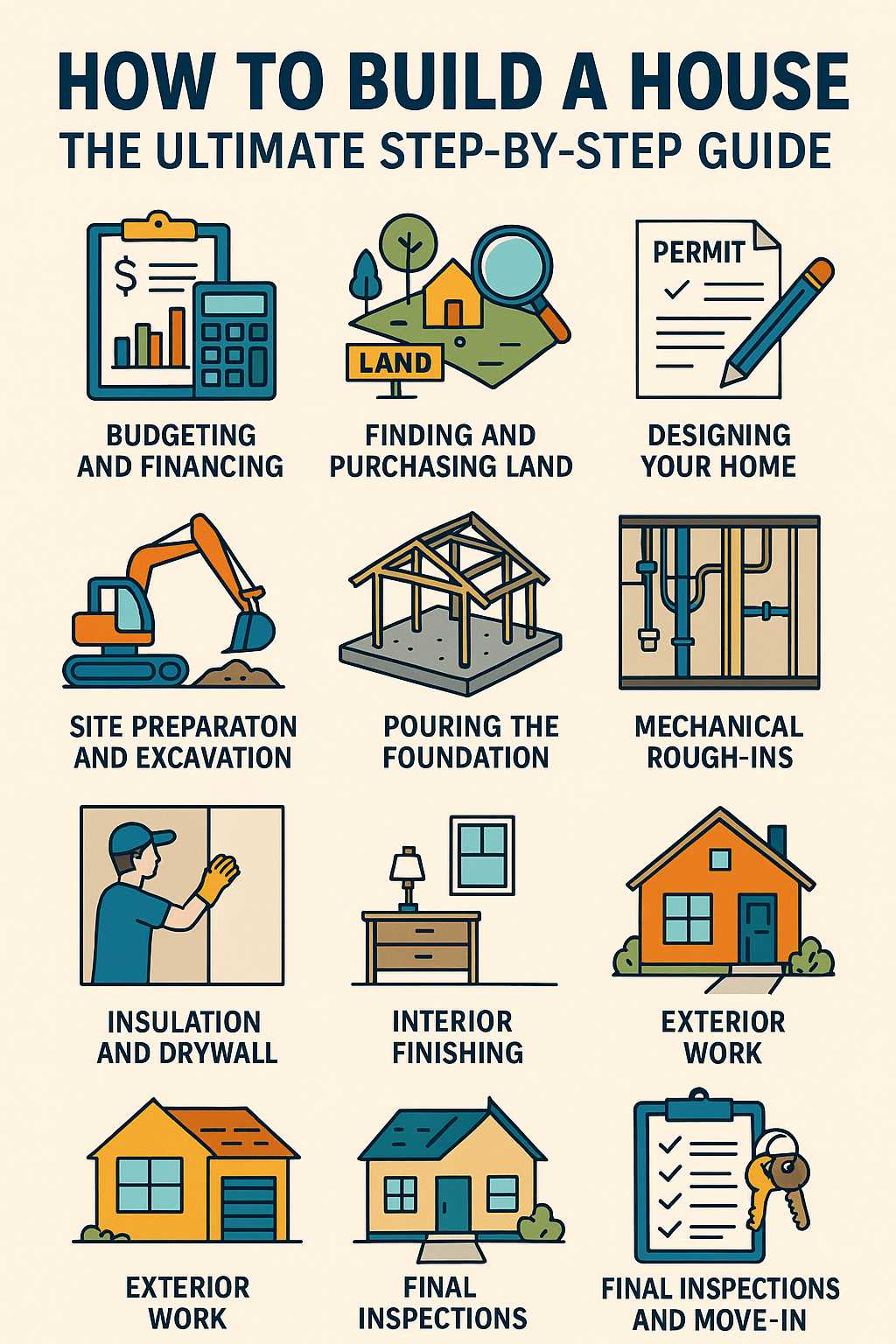
How to Build a House: The Ultimate Step-by-Step Guide
Building your dream home from the ground up is one of the most rewarding — and complex — projects you’ll ever undertake. From initial planning to handing over the keys, every stage of home construction requires precision, budgeting, and solid decision-making. Whether you’re a homeowner, investor, or aspiring builder, this comprehensive guide walks you through exactly how to build a house — from land purchase to final inspection.
Understanding the Home Building Process
Before hammer meets nail, it’s critical to understand the full home building process. Each phase comes with unique requirements, timelines, and costs.
Step 1: Budgeting and Financing
Establish Your Construction Budget
The first step in any successful home build is knowing how much it costs to build a house. On average, home construction in North America ranges from $150 to $300 per square foot, depending on location, materials, and finishes.
Secure Construction Financing
Most homebuilders need a construction loan, which differs from a traditional mortgage. These loans typically cover land purchase, materials, and labor.
Step 2: Finding and Purchasing Land
Location is everything. You need to assess zoning regulations, access to utilities, soil conditions, and neighborhood appeal.
Consider checking the Zoning By-law Information for Ottawa if building locally.
Get a Land Survey
A land survey will outline property boundaries and topography, crucial for site planning and drainage.
Step 3: Designing Your Home
Work with an Architect or Design-Build Firm
Collaborate with professionals to ensure your house meets local building codes, suits your lifestyle, and aligns with your budget.
Explore custom home design options to tailor your layout and design elements.
Step 4: Obtain Permits and Approvals
Every jurisdiction requires building permits, which typically include:
- Site plan approval
- Zoning clearance
- Septic and well permits (if applicable)
- Structural and energy code compliance
Use your local city’s building permit portal to get started in Ontario.
Breaking Ground: From Foundation to Framing
Step 5: Site Preparation and Excavation
This includes clearing trees and debris, grading the land, setting up temporary utilities, and excavating for the foundation.
Step 6: Pouring the Foundation
Depending on your soil and budget, foundations include slab-on-grade, crawl space, or full basement. Concrete is poured after footings are placed, and rebar is installed for structural integrity.
Check this foundation types comparison to decide what fits your project.
Step 7: Framing the House
Framing is the skeleton of your home. This includes floor systems, walls, and roof trusses. Sheathing and house wrap are added for weatherproofing.
Learn about framing construction basics.
Making It Livable: Rough-Ins to Interior Finishing
Step 8: Mechanical Rough-Ins
Professionals install electrical wiring, plumbing lines, HVAC ducts, and optional smart home systems. All work is inspected before moving to the next phase.
For energy-efficient systems, read about ENERGY STAR HVAC options.
Step 9: Insulation and Drywall
With mechanicals in place, insulation is added for energy efficiency. Common types include fiberglass batts, spray foam, and blown-in cellulose.
Learn how to choose insulation for your climate zone.
Step 10: Interior Finishing
This includes flooring, cabinets, trim and doors, painting, fixtures, and appliances.
Consider trending kitchen cabinet designs when making selections.
Step 11: Exterior Work
Exterior finishing includes siding, roofing, driveways, landscaping, decks, and patios.
Discover options like fiber cement siding.
Final Steps: Inspections, Punch List, and Move-In
Step 12: Final Inspections and Occupancy Certificate
Before you can legally move in, inspectors check smoke detectors, electrical safety, plumbing, and structural compliance.
Read more about Ontario building inspection processes.
Step 13: Punch List and Final Walkthrough
Before handing over the keys, the builder completes a punch list — a checklist of items that still need attention such as paint touch-ups, misaligned doors, and loose fixtures.
Step 14: Move In and Maintain Your Home
Once your punch list is complete, it’s time to move in. But homeownership doesn’t stop at closing day. Ongoing maintenance ensures your investment stands the test of time.
Check out this home maintenance checklist.
Tips for a Successful Home Build
Hire a Reliable General Contractor
Ask for references, check credentials, and ensure they’re licensed and insured. Search for licensed contractors in Canada.
Use a Construction Timeline
A detailed timeline with milestones will keep your build on schedule. Many builders use project management apps like Buildertrend, CoConstruct, or Trello.
Monitor Your Build Weekly
Visit the site frequently, ask questions, and ensure everything matches your blueprints.
Internal Resources
- Ottawa Home Builders Guide
- Ottawa SEO Inc. – Web Design Services
- How to Choose a Custom Home Builder in Ottawa
Frequently Asked Questions
What is the cheapest way to build a house?
Choose a simple floor plan, build on a slab, use stock materials, and do some finishing yourself.
How long does it take to build a house?
Most homes take 8–12 months, depending on size, location, and weather.
Can I build a house myself without a contractor?
Technically yes, but it requires significant knowledge, time, and legal compliance.
What is the first step in building a house?
Secure land and financing before drawing up plans or applying for permits.
Should I build or buy a home?
Building gives customization, but buying offers speed and often lower costs.