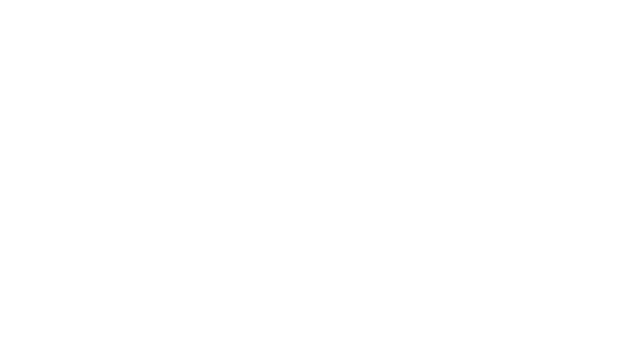3D Modelling
Over the last decade, the construction and architecture industry has undergone a seismic shift in how they approach the home-building process. At the forefront of this revolution is 3D modeling, an innovative technology that allows architects, builders, and homeowners to visualize the entire home before a single brick is laid. In Ottawa, the capital city of Canada, this technology has had a profound impact on home construction, transforming the way homes are designed, built, and renovated.
Redefining Home Design
At the initial stage of any home building or renovation project, visualizing the final product can be a challenge. Traditionally, architectural designs and blueprints were the only means to envision what a building would look like. However, with 3D modeling, architects can now create realistic, three-dimensional virtual models of homes, giving clients a complete view of the project.
For Ottawa homeowners, this means having the ability to see every detail of their new home, from the overall layout to the intricacies of interior designs. You can see how sunlight enters rooms at different times of the day, how the furniture fits into the living room, or how the exterior aesthetics fit with the surrounding landscape. This unprecedented level of detail improves communication between architects and clients, reduces misunderstandings, and results in a design that truly reflects the homeowner's vision.
Streamlining Construction
Construction is the phase where ideas turn into reality, but it can often be plagued by delays, errors, and unforeseen issues. With the help of 3D modeling, much of these challenges can be mitigated. Contractors can use the 3D model as a detailed guide, providing a clear picture of what needs to be done and reducing the risk of costly errors.
In Ottawa, where the housing market has been continuously booming, the efficiency brought by 3D modeling allows builders to complete projects faster, meet high demand, and uphold the highest standards of construction quality. The detailed visualization also enables builders to detect potential issues before the construction begins, saving time and resources.
Enhancing Sustainability
Ottawa's commitment to sustainability is reflected in its home-building industry. 3D modeling aids this pursuit by enabling more precise and efficient use of materials, reducing waste, and allowing for better energy modeling.
By accurately estimating the quantity of materials needed, builders can avoid over-ordering and minimize waste. Moreover, 3D modeling tools can simulate the energy performance of a house, such as heat retention or solar gain. This helps architects design homes that are not only visually appealing but are also energy-efficient, aligning with Ottawa's green initiatives.
Conclusion
As 3D modeling continues to evolve, it is set to bring even more advancements to the home-building industry. For Ottawa homes, this means further enhancements in design quality, construction efficiency, and environmental sustainability. As homeowners, builders, and architects embrace this technology, Ottawa's landscape will continue to be shaped by homes that are not only structurally sound and aesthetically pleasing, but also reflect the values of their inhabitants and the city as a whole.

